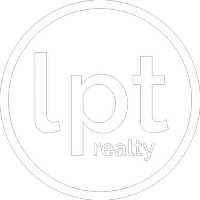$318,000
For more information regarding the value of a property, please contact us for a free consultation.
2 Beds
2 Baths
1,575 SqFt
SOLD DATE : 11/14/2025
Key Details
Property Type Single Family Home
Sub Type Single Family Residence
Listing Status Sold
Purchase Type For Sale
Square Footage 1,575 sqft
Price per Sqft $187
Subdivision Lpga
MLS Listing ID 1215358
Sold Date 11/14/25
Style Contemporary
Bedrooms 2
Full Baths 2
HOA Fees $696
Year Built 2007
Annual Tax Amount $3,863
Lot Size 7,501 Sqft
Lot Dimensions 0.17
Property Sub-Type Single Family Residence
Source Daytona Beach Area Association of REALTORS®
Property Description
Villa located in LPGA at end of cul-de-sac & boasts peaceful views, sunsets, no rear neighbors, screened lanai. Open-concept, light-filled spaces, 10ft ceilings, crown molding & tile floors in living areas. Gourmet eat-in kitchen has stainless appliances & quartz countertops. Primary bedroom with 2 walk-in closets & en-suite bath with jetted tub. Second bedroom offers privacy views of lush tropical palms. Flex space, with wooden French doors, perfect for dining, home office or guests. Both bathrooms feature tiled showers & sink-to-ceiling mirrors. Inside laundry room. Updates include exterior paint, new roof 2021, water heater 2022. Spacious 2 car garage with work bench/garden sink. HOA includes roof, weekly lawn maintenance, reclaimed-water irrigation system, landscape enhancements, mulch, exterior painting, signage, termite bond, common area maintenance & insurance. Prime intersection at LPGA Blvd & I-95 near Shopping, Dining, Premier Championship Golf, Fitness Complex & Swim Club.
Location
State FL
County Volusia
Community Lpga
Direction West on LPGA Blvd. to Left on Champions Dr. to Right on Tournament Dr. to Right on Mendoza Cir. Home is on Left at the end of cul-de-sac.
Interior
Interior Features Ceiling Fan(s), Eat-in Kitchen, Entrance Foyer, His and Hers Closets, Open Floorplan, Primary Bathroom -Tub with Separate Shower, Smart Home, Smart Thermostat, Walk-In Closet(s), Other
Heating Central
Cooling Central Air
Exterior
Parking Features Attached, Garage, Garage Door Opener, Off Street, Other
Garage Spaces 2.0
Utilities Available Cable Connected, Electricity Connected, Sewer Connected, Water Connected
Amenities Available Maintenance Grounds, Management - Off Site, Other
Roof Type Shingle
Porch Rear Porch, Screened
Total Parking Spaces 2
Garage Yes
Building
Lot Description Corner Lot, Cul-De-Sac, Dead End Street, Many Trees, Sprinklers In Front, Sprinklers In Rear, Other
Foundation Slab
Water Public
Architectural Style Contemporary
Structure Type Block,Concrete,Stucco
New Construction No
Schools
Elementary Schools Champion
Middle Schools Hinson
High Schools Mainland
Others
Senior Community No
Tax ID 520803000860
Acceptable Financing Cash, Conventional
Listing Terms Cash, Conventional
Read Less Info
Want to know what your home might be worth? Contact us for a FREE valuation!

Our team is ready to help you sell your home for the highest possible price ASAP

"Molly's job is to find and attract mastery-based agents to the office, protect the culture, and make sure everyone is happy! "







